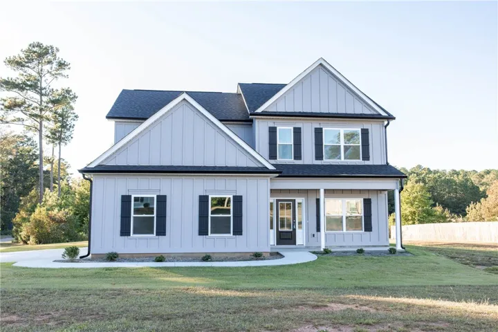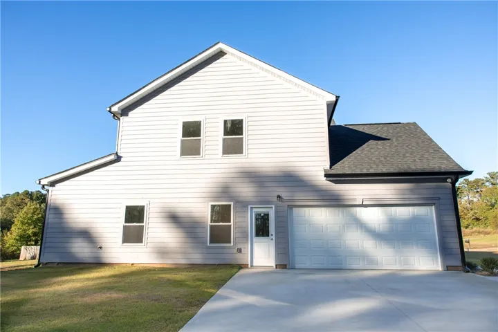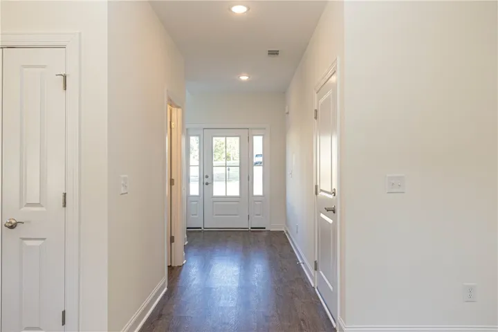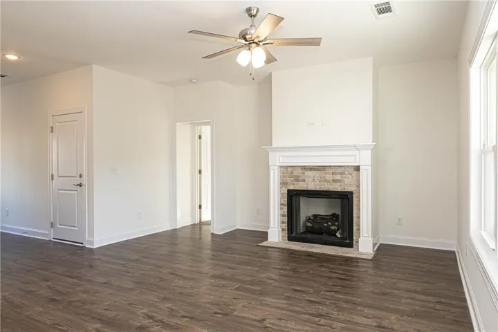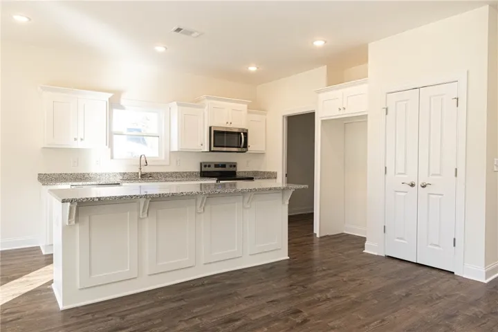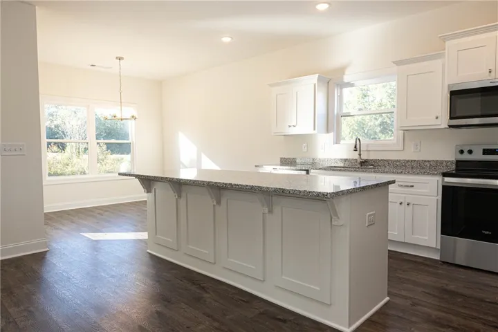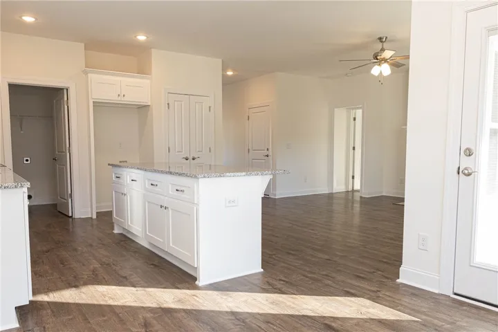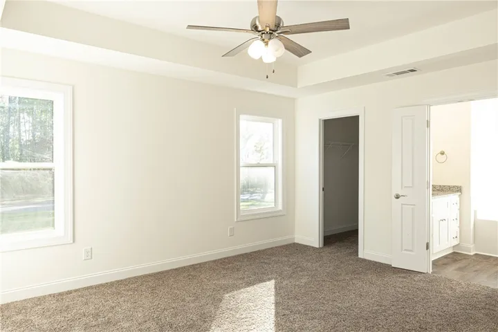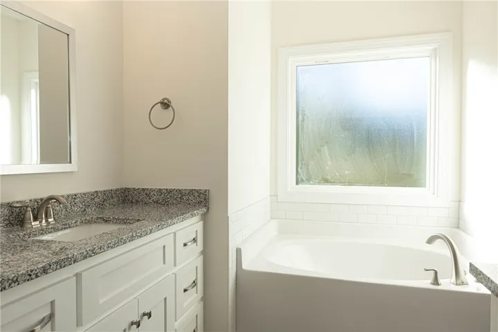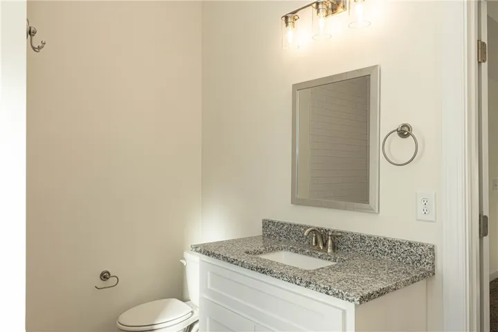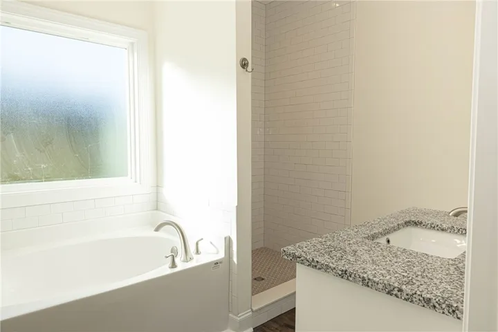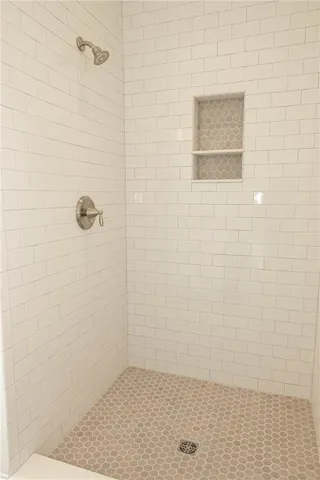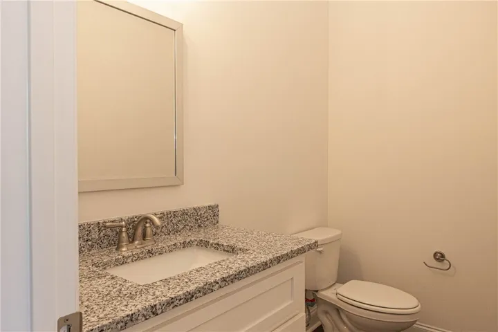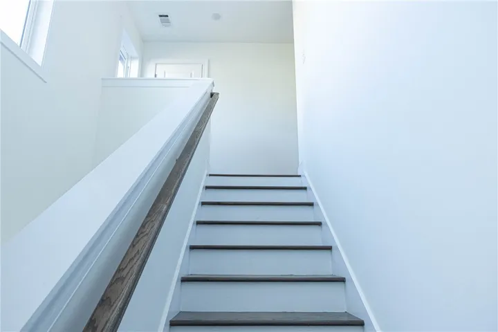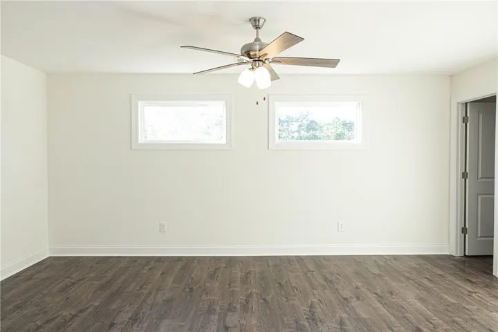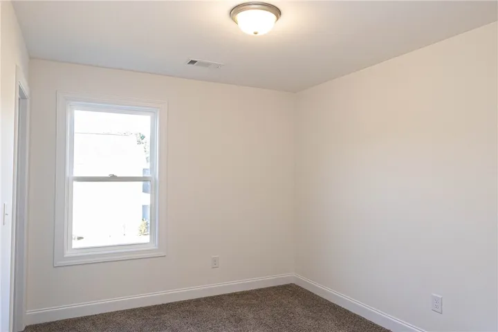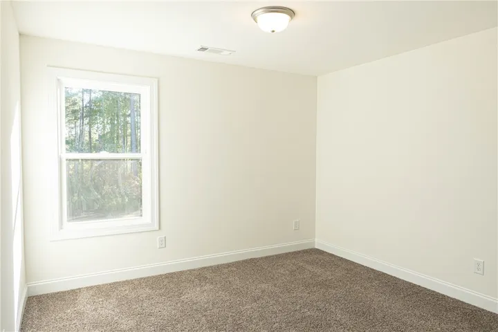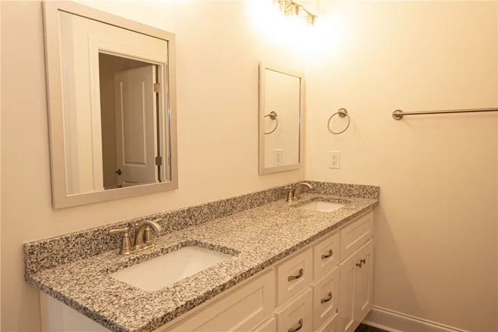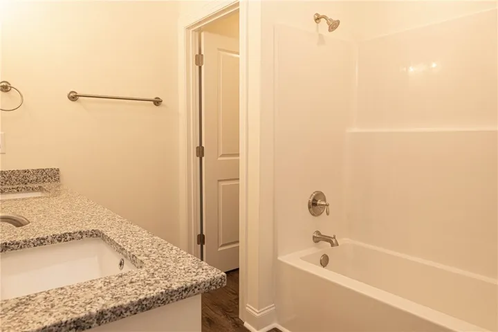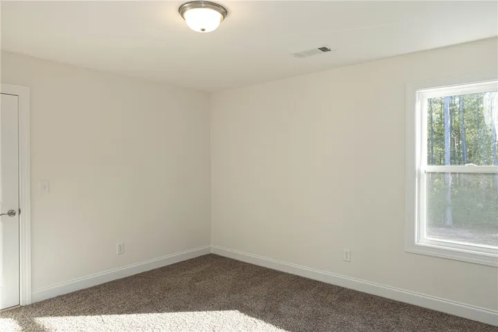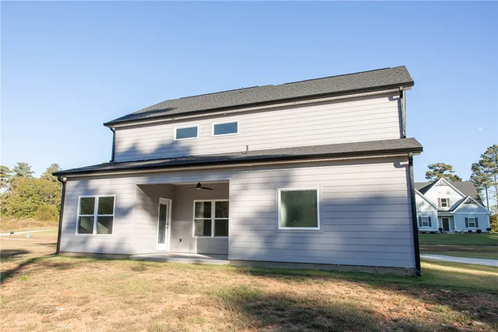705 RIVERSIDE Estates, Lanett, AL 36863
Overview
- Residential, Residential
- 4
- 3
- 2.0
- 2024
Description
Dreaming of living on a golf course? Riverside Estates might be just what you’re looking for! This brand-new construction home off Point University Golf Course is now available and ready for you! The Chadwick plan is a Craftsman-style home with approximately 2,234 sq. ft., featuring 4 bedrooms and 2.5 bathrooms. The foyer leads into an open-concept living room, kitchen, and dining area. The living room boasts a gas log fireplace and LTV flooring. The kitchen includes an island, pantry, granite countertops, custom cabinetry, stove, dishwasher, and built-in microwave. The spacious master bedroom is on the main level, along with a luxurious master bathroom with a soaking tub, tiled shower, dual custom vanities, and granite countertops. There’s also a half bathroom on the main floor. Upstairs, you’ll find an open playroom, three additional bedrooms, and another full bathroom. This home offers plenty of closet and storage space. Outside, enjoy a 2-car side-entry garage, a corner lot, and a covered patio perfect for relaxing and watching golfers play!
Address
Open on Google Maps- Address 705 RIVERSIDE Estates
- City LANETT
- State/county AL
- Zip/Postal Code 36863
- Area RIVERSIDE ESTATES
Details
Updated on November 3, 2025 at 8:15 pm- Property ID: HZ177372
- Price: $389,900
- Land Area: 0.6 Acres
- Bedrooms: 4
- Bathrooms: 3
- Garages: 2.0
- Garage Size: x x
- Year Built: 2024
- Property Type: Residential, Residential
- Property Status: Active
- MLS#: 177372
Additional details
- Utilities: Natural Gas Available,Sewer Connected,Water Available
- Cooling: Central Air,Electric
- Heating: Electric
- Flooring: Carpet,Plank,Simulated Wood
- County: Chambers
- Property Type: Residential
- Pool: None
- Parking: Attached,Garage,Two Car Garage
- Elementary School: HUGULEY ELEMENTARY
- Middle School: HUGULEY ELEMENTARY
Mortgage Calculator
- Down Payment
- Loan Amount
- Monthly Mortgage Payment
- Property Tax
- Home Insurance
- PMI
- Monthly HOA Fees

