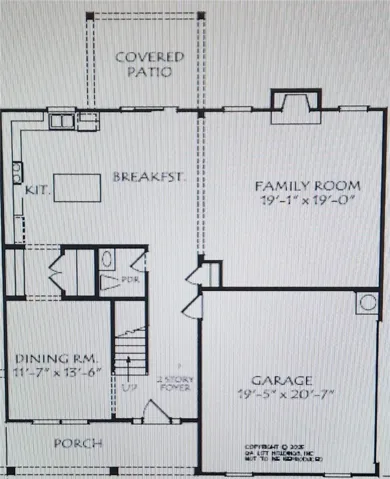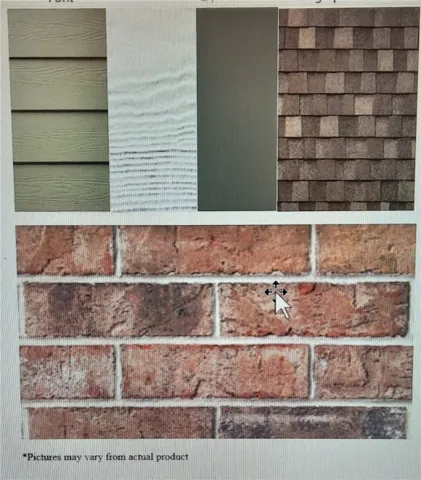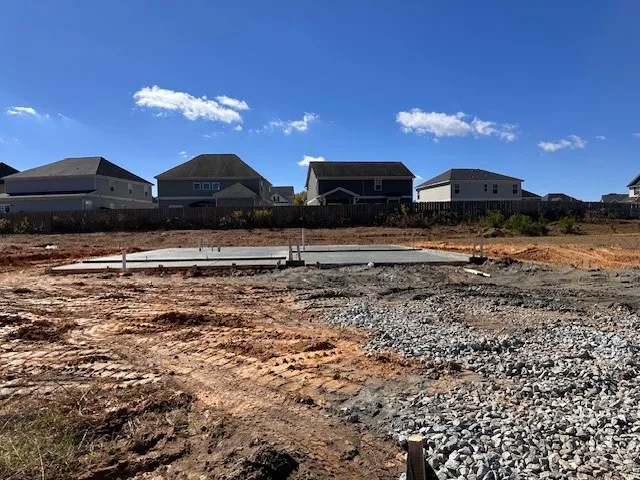299 BLACK OAK Drive, Smiths Station, AL 36877
Overview
- Residential, Residential
- 4
- 3
- 2.0
- 2025
Description
The Indigo floorplan in Southern Oaks Subdivision offers a spacious and elegant two-story design perfect for modern living. Upon entry, you’re welcomed by a dramatic two-story foyer that leads into a formal dining room and an expansive open-concept layout. The great room features a cozy fireplace and flows seamlessly into the kitchen, which boasts a central island, breakfast area, butler’s pantry, and a convenient powder room. Luxury vinyl plank flooring spans the entire main level, adding both style and durability. Upstairs, the home includes four generously sized bedrooms, including a luxurious primary suite with a sitting area and a spa-like ensuite bath featuring dual vanities, a separate tub, and a walk-in shower. A centrally located laundry room and a hall bathroom with double vanities serve the three secondary bedrooms. Additional highlights include a rear covered patio ideal for outdoor entertaining and a double car garage for ample storage and parking.
Address
Open on Google Maps- Address 299 BLACK OAK Drive
- City SMITHS STATION
- State/county AL
- Zip/Postal Code 36877
- Area SOUTHERN OAKS
Details
Updated on November 1, 2025 at 4:09 pm- Property ID: HZ177377
- Price: $355,873
- Land Area: 0.17 Acres
- Bedrooms: 4
- Bathrooms: 3
- Garages: 2.0
- Garage Size: x x
- Year Built: 2025
- Property Type: Residential, Residential
- Property Status: Active
- MLS#: 177377
Additional details
- Utilities: Electricity Available,Sewer Connected
- Cooling: Central Air,Electric,Heat Pump
- Heating: Electric,Heat Pump
- Flooring: Carpet,Plank,Simulated Wood,Tile
- County: Lee
- Property Type: Residential
- Pool: Above Ground
- Parking: Attached,Garage,Two Car Garage
- Elementary School: SOUTH SMITHS STATION
- Middle School: SOUTH SMITHS STATION
Mortgage Calculator
- Down Payment
- Loan Amount
- Monthly Mortgage Payment
- Property Tax
- Home Insurance
- PMI
- Monthly HOA Fees







