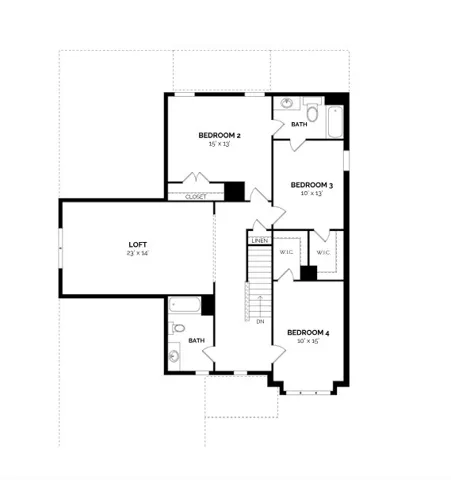Overview
- Residential
- 4
- 4
- 2.0
- 2026
Description
Proposed Construction – Introducing Auburn’s newest master-planned community – Old Samford, Located off Mrs. James Road, just minutes from HWY 280 and downtown Auburn. Special Incentives Available -The fresh style of the Sutherland Signature floorplan is a great fit for the modern lifestyle. The large foyer leads into an expansive great room. The open kitchen to the left flaunts gleaming granite countertops with a bar top island and breakfast area. Flowing through the kitchen to the right is the large butler’s pantry that conveniently passes into the dining room which will make those holidays a breeze to serve and clean up. The first floor also includes a private and grand master suite with attached master bath that contains a garden tub/shower combo, double vanity and water closet along with a giant walk in closet. A two-car garage with connecting laundry/mud room completes the first floor. Upstairs, enjoy the enormous loft area that is bright and airy for quite reading time or movie nights, there is space for many activities. Three large bedrooms and two full bathrooms complete the second floor with plenty of space.
Address
Open on Google Maps- Address 2035 SHADOW BEND Lane
- City AUBURN
- State/county AL
- Zip/Postal Code 36830
- Area OLD SAMFORD
Details
Updated on October 24, 2025 at 1:37 pm- Property ID: HZ177267
- Price: $505,199
- Land Area: 0.27 Acres
- Bedrooms: 4
- Rooms: 11
- Bathrooms: 4
- Garages: 2.0
- Garage Size: x x
- Year Built: 2026
- Property Type: Residential
- Property Status: Active
- MLS#: 177267
Additional details
- Utilities: Cable Available,Sewer Connected,Underground Utilities,Water Available
- Cooling: Central Air,Electric
- Heating: Heat Pump
- Flooring: Carpet,Plank,Simulated Wood,Tile
- County: Lee
- Property Type: Residential
- Pool: Other,See Remarks
- Parking: Attached,Garage,Two Car Garage
- Elementary School: WOODLAND PINES/YARBROUGH
- Middle School: WOODLAND PINES/YARBROUGH
Mortgage Calculator
- Down Payment
- Loan Amount
- Monthly Mortgage Payment
- Property Tax
- Home Insurance
- PMI
- Monthly HOA Fees




