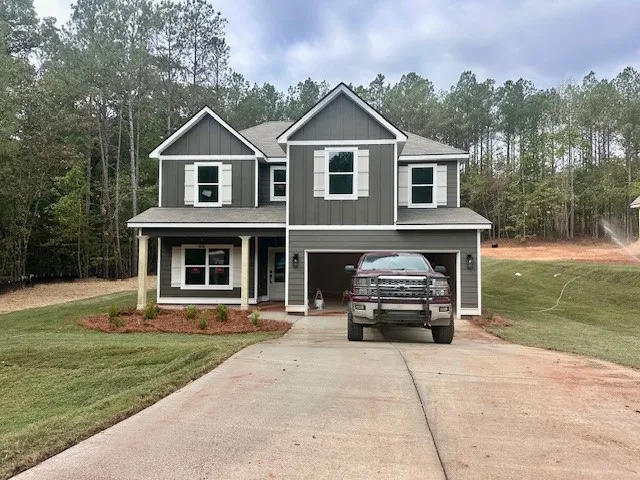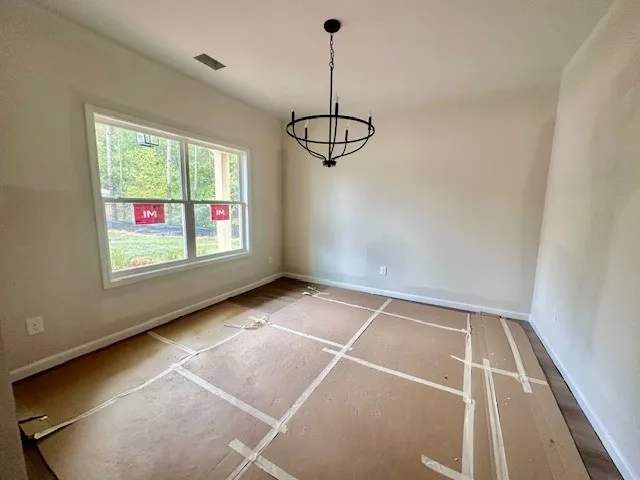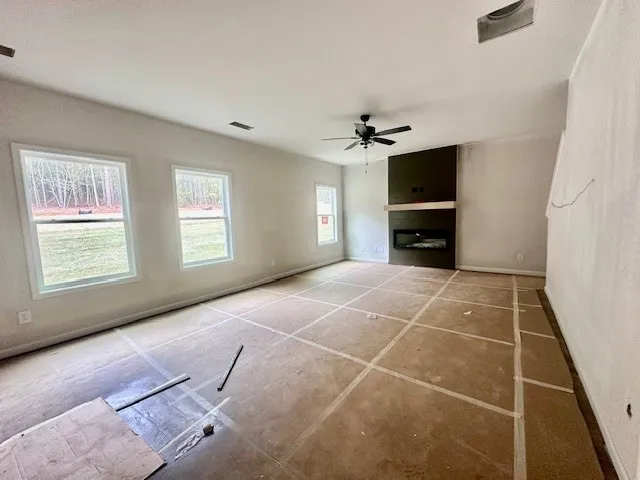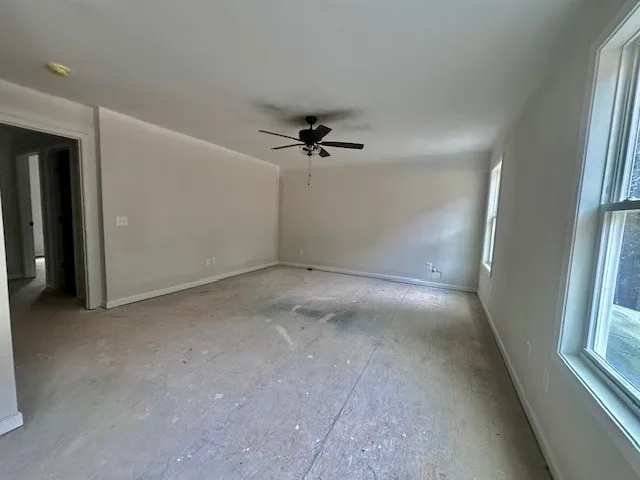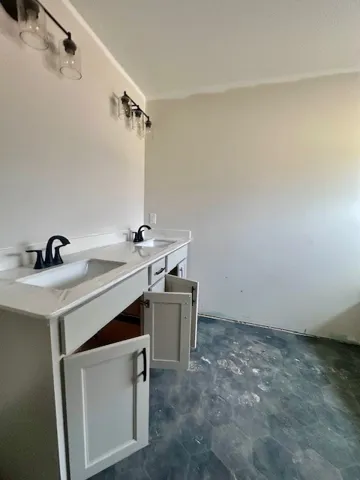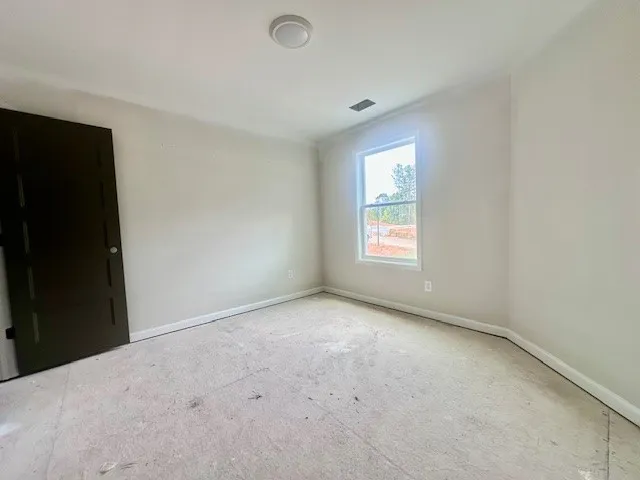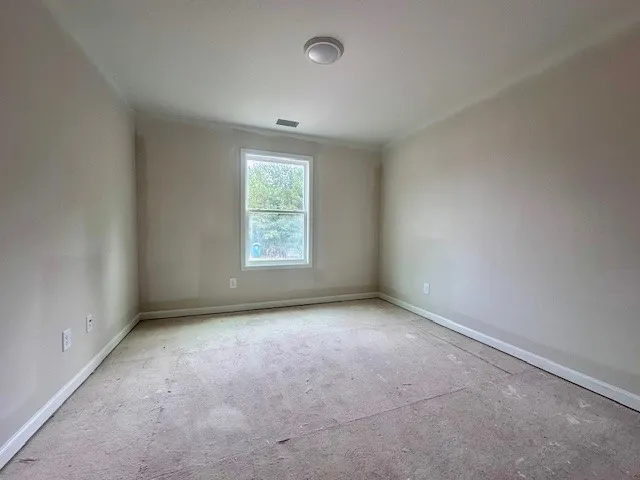Overview
- Residential, Residential
- 4
- 3
- 2.0
- 2025
Description
MINUTES FROM LONG BRIDGE ACCESS AT LAKE HARDING! Welcome to the Jasper Plan! You’ll be welcomed by rocking chair front porch. The Open Family Room/Kitchen offers ideal space for entertaining. Kitchen features large pantry, granite or quartz counters, undercount single bowl sink, and stainless range/oven, dishwasher, & micro hood. Family Room features popular linear electric fireplace with detailed trim work! Upstairs you’ll find a spacious Owner’s Suite w/separate Sitting Area. The owner’s bath features garden tub, separate shower, and double vanity. Three guest rooms, hallway bathroom, and laundry room are also found on the second level. Hard-surface flooring throughout the main level, Smooth Ceilings, Ceiling Fan in Family Room. This home features smart home technology package offering convenient living throughout! A rear covered patio overlooking back yard space! When using one of builder’s preferred lenders you’ll get up to $6,000 toward closing costs assistance!
Address
Open on Google Maps- Address 35 LEE ROAD 2133
- City VALLEY
- State/county AL
- Zip/Postal Code 36854
- Area RIVER BEND HEIGHTS
Details
Updated on October 10, 2025 at 2:00 pm- Property ID: HZ177092
- Price: $306,914
- Land Area: 0.81 Acres
- Bedrooms: 4
- Bathrooms: 3
- Garages: 2.0
- Garage Size: x x
- Year Built: 2025
- Property Type: Residential, Residential
- Property Status: Active
- MLS#: 177092
Additional details
- Utilities: Septic Available,Water Available
- Cooling: Heat Pump
- Heating: Electric,Heat Pump
- Flooring: Carpet,Plank,Simulated Wood,Vinyl
- County: Lee
- Property Type: Residential
- Pool: None
- Parking: Attached,Garage,Two Car Garage
- Elementary School: BEULAH ELEMENTRY
- Middle School: BEULAH ELEMENTRY
Mortgage Calculator
- Down Payment
- Loan Amount
- Monthly Mortgage Payment
- Property Tax
- Home Insurance
- PMI
- Monthly HOA Fees

