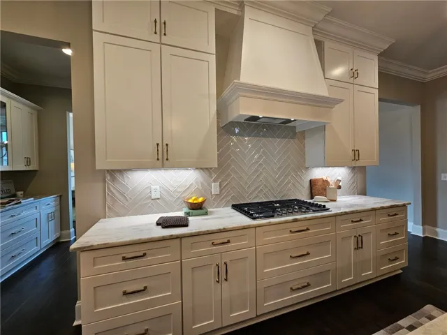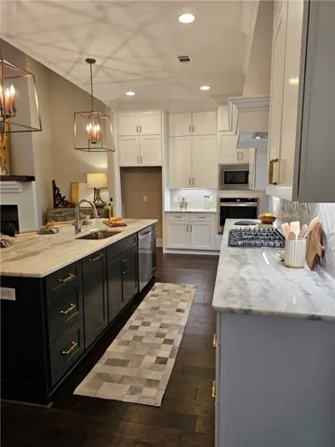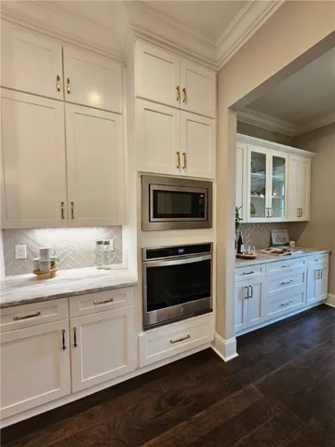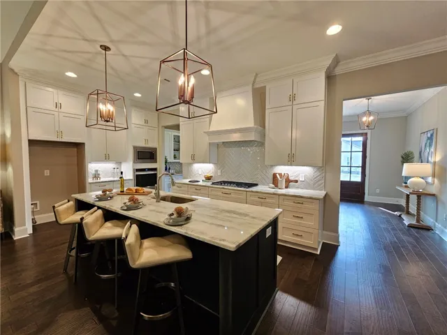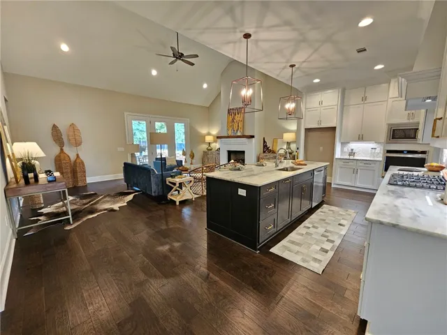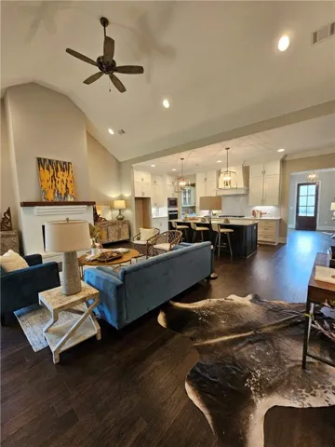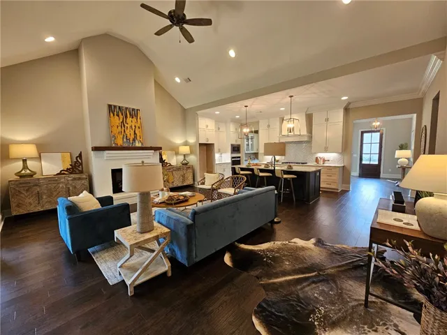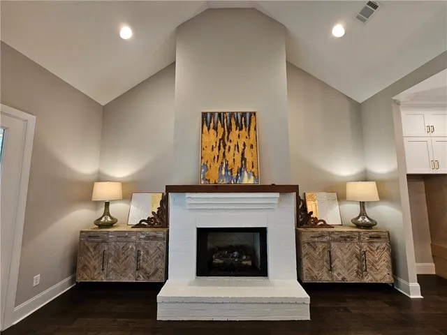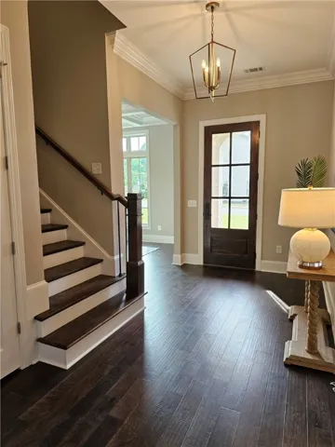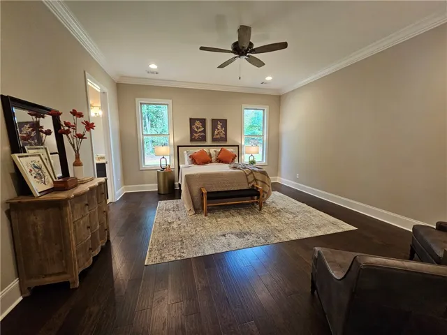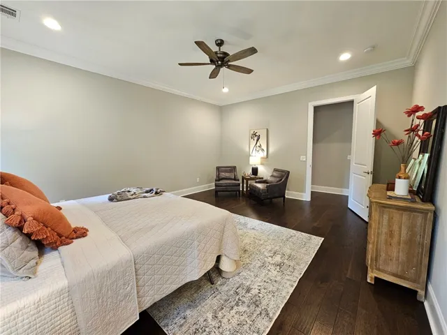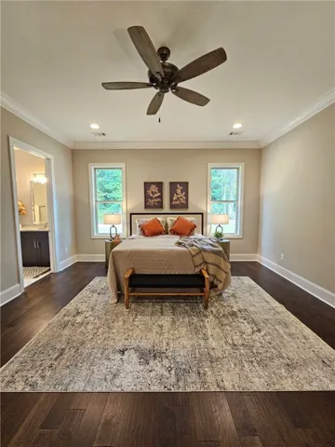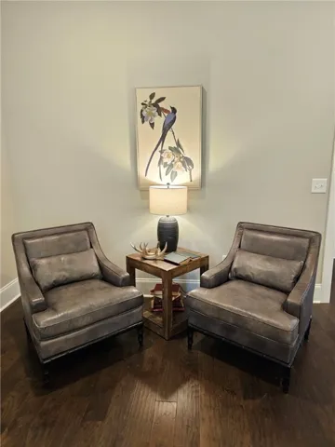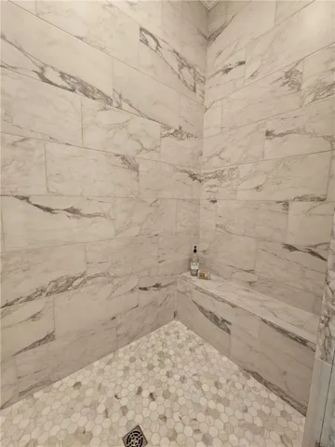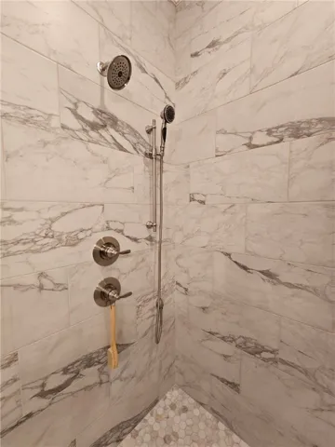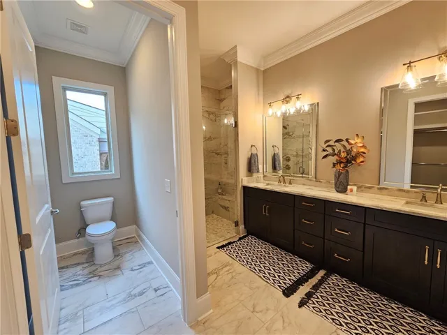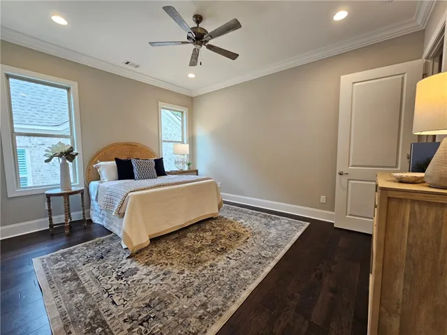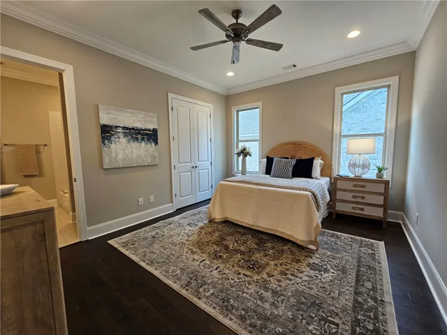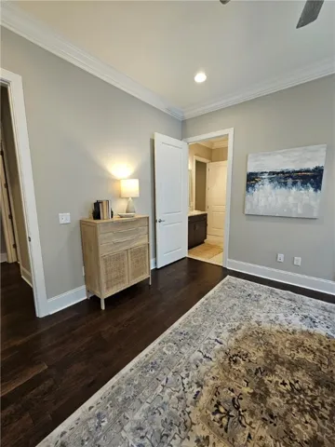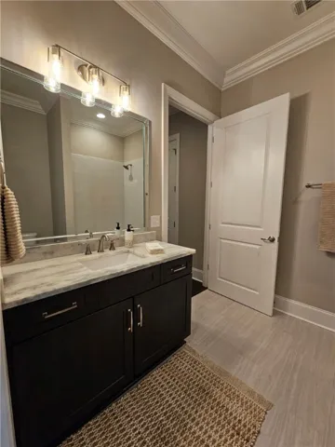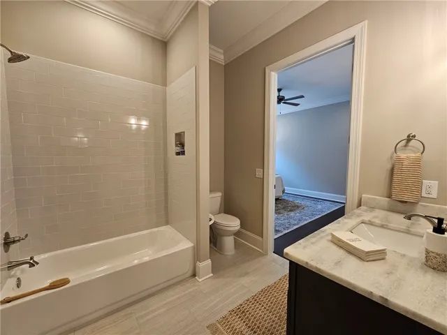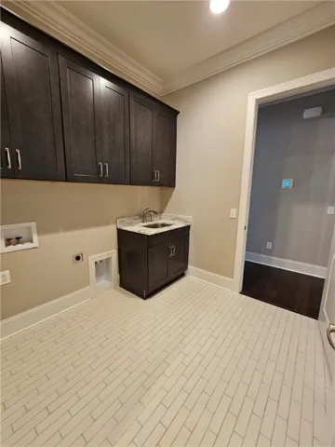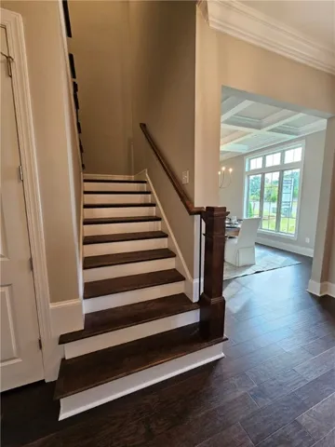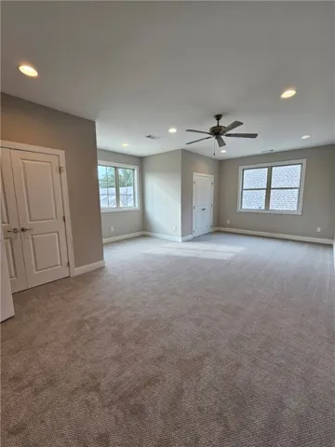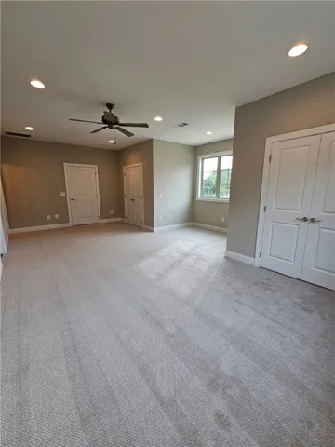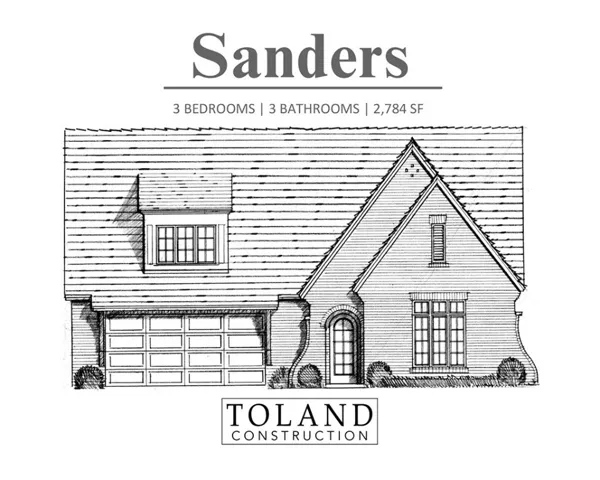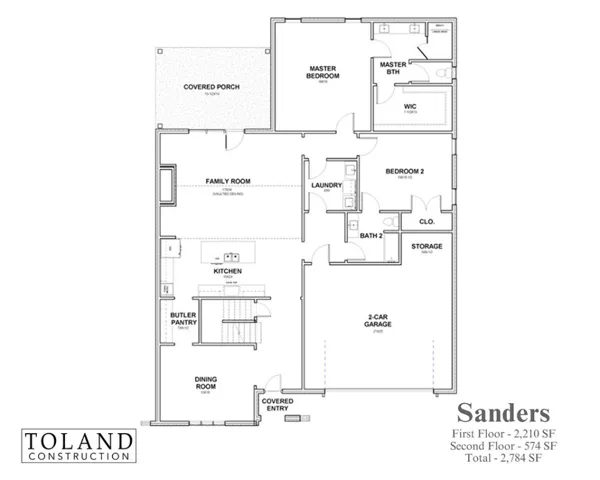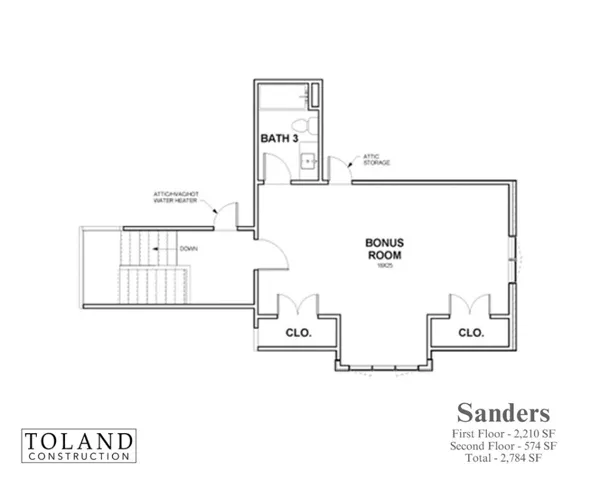Overview
- Residential
- 3
- 3
- 2.0
- 2026
Description
Proposed Build – The Sanders Plan in Windsor Village
Discover comfort, style, and convenience in the Sanders Plan, a thoughtfully designed home featuring three bedrooms and three full baths.
Step inside to an expansive great room that flows seamlessly into a gourmet kitchen with a double oven, oversized island, and a butler’s pantry that connects to the elegant formal dining room—perfect for entertaining.
The first-floor primary suite offers a private retreat with a spa-like en suite bath, while a second bedroom and full bath provide the ideal setup for guests. The conveniently located laundry room sits right between the two main-level bedrooms for easy access.
Upstairs, you’ll find a spacious third bedroom/bonus room with its own full bath, perfect for a guest suite, home office, or media room. Enjoy outdoor living year-round on the expansive covered back porch.
Located in Windsor Village, you’ll love the convenience—just minutes from Robert Trent Jones Golf Course, East Alabama Medical Center, Tiger Town shopping, a myriad of dining options, and Auburn University only a short drive away.
Community perks include two Pickleball courts, and lawn maintenance is covered by the HOA, giving you more time to enjoy the things you love.
This home combines modern design with everyday functionality—making it the perfect place to call home.
Address
Open on Google Maps- Address 525 WINDSOR Drive
- City OPELIKA
- State/county AL
- Zip/Postal Code 36830
- Area WINDSOR VILLAGE
Details
Updated on September 30, 2025 at 1:35 pm- Property ID: HZ176953
- Price: $524,400
- Land Area: 0.21 Acres
- Bedrooms: 3
- Rooms: 10
- Bathrooms: 3
- Garages: 2.0
- Garage Size: x x
- Year Built: 2026
- Property Type: Residential
- Property Status: Active
- MLS#: 176953
Additional details
- Association Fee: 190.0
- Utilities: Cable Available,Natural Gas Available,Sewer Connected,Underground Utilities
- Cooling: Central Air,Electric
- Heating: Electric,Heat Pump
- Flooring: Carpet,Ceramic Tile
- County: Lee
- Property Type: Residential
- Pool: None
- Parking: Attached,Garage,Two Car Garage
- Elementary School: WEST FOREST INTERMEDIATE/CARVER PRIMARY
- Middle School: WEST FOREST INTERMEDIATE/CARVER PRIMARY
Mortgage Calculator
- Down Payment
- Loan Amount
- Monthly Mortgage Payment
- Property Tax
- Home Insurance
- PMI
- Monthly HOA Fees

