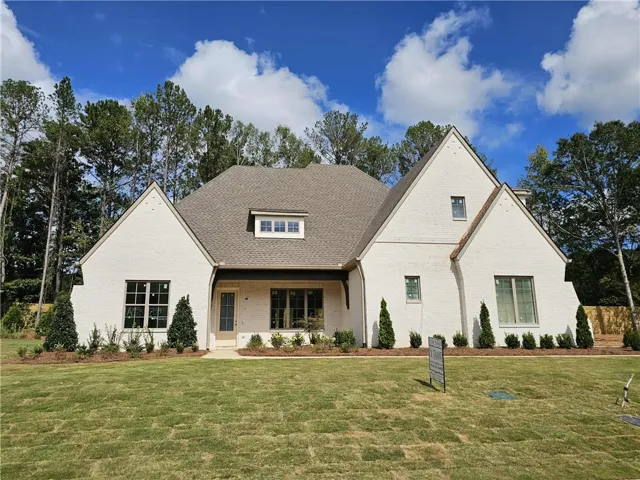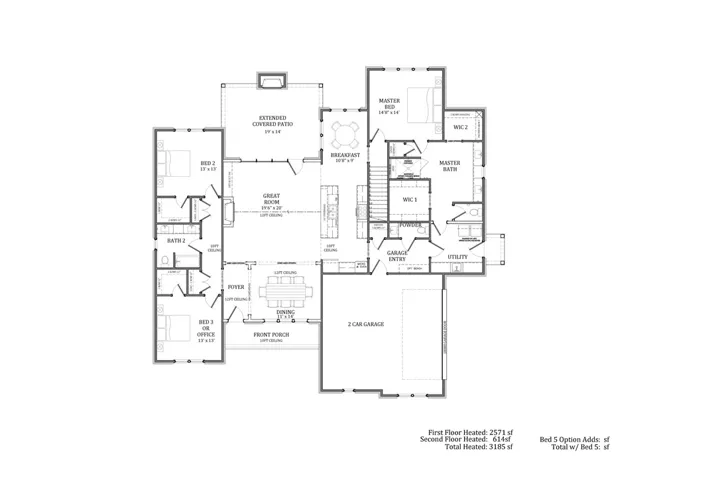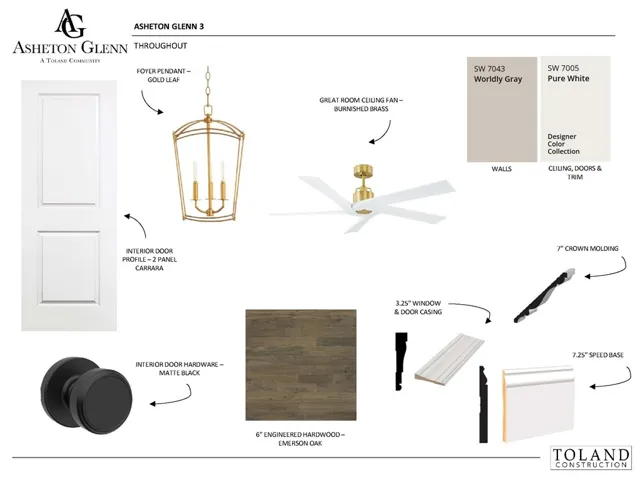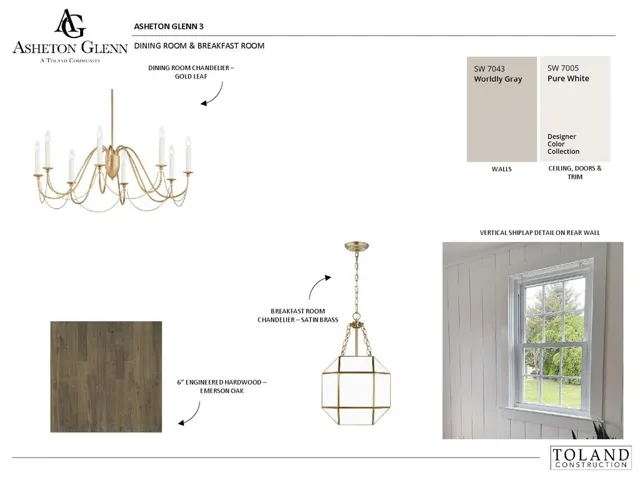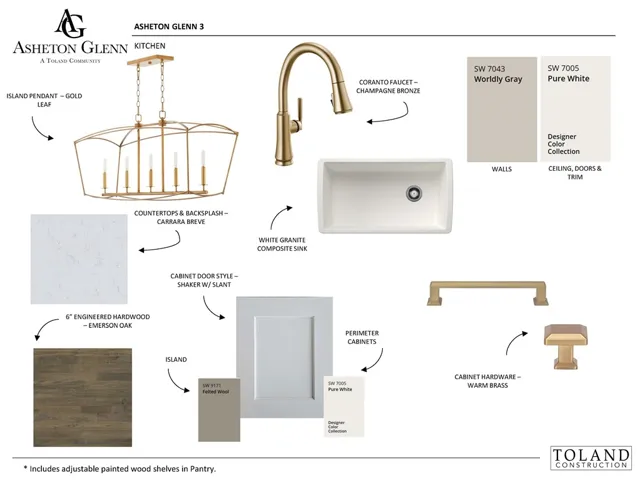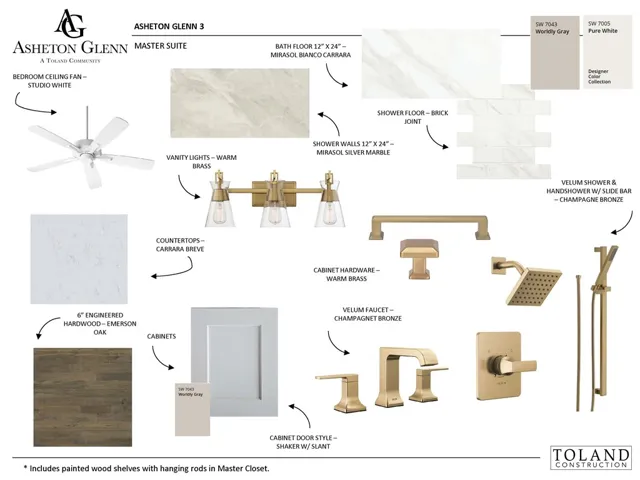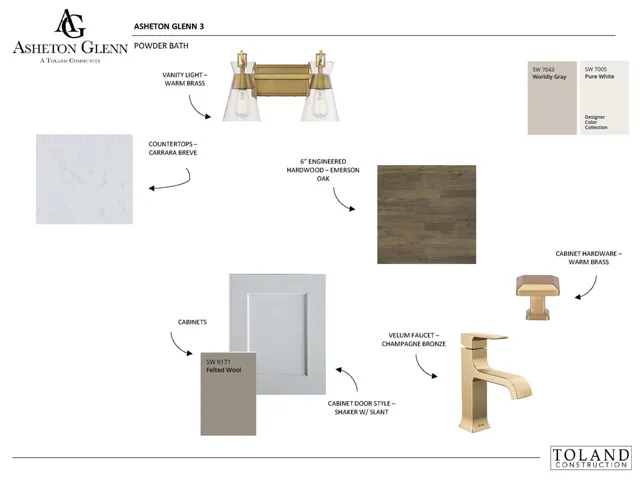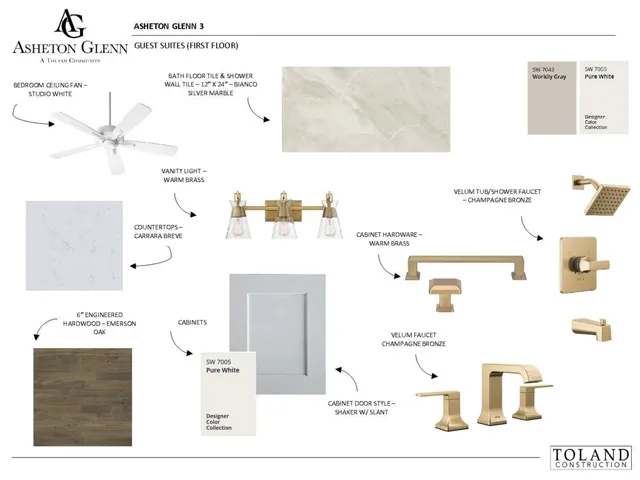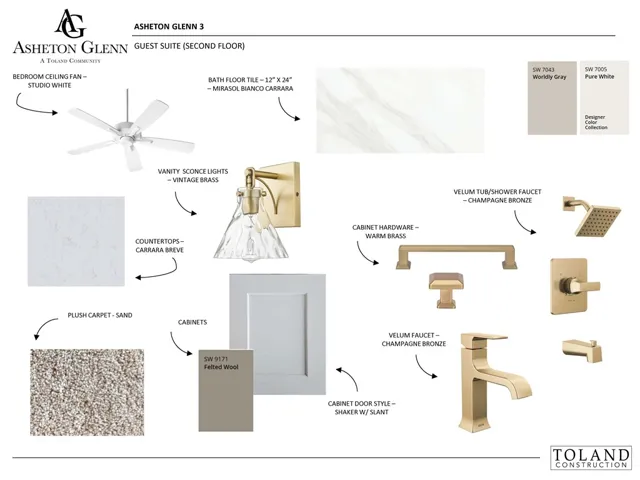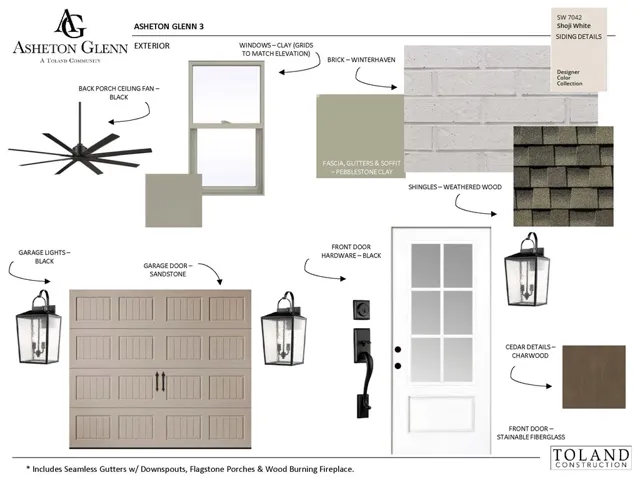Overview
- Residential, Residential
- 4
- 4
- 2.0
- 2025
Description
Ready November 2025! This BRAND NEW Asheton plan by Toland Construction has soaring 10′ & 12′ ceilings, a beautiful kitchen for entertaining with a casual breakfast room and a formal dining room to gather with friends and family. The custom built-ins in the master closet are a dream and the master bathroom has a private water closet, a zero entry shower with a bench, two shower heads and direct access to the laundry room. This home has 2 guest bedrooms, a full bathroom AND A HALF BATHROOM on the first floor and 1 guest bedroom and bathroom on the 2nd floor. Upgrades galore in this home including TWO fireplaces, one inside and one outside on the extended covered porch! Hardwood floors throughout the first floor, spray foam insulation, tankless hot water heater…all the amenities you could want!
Address
Open on Google Maps- Address 709 BETHESDA Court
- City AUBURN
- State/county AL
- Zip/Postal Code 36830
- Area ASHETON GLENN
Details
Updated on October 26, 2025 at 9:02 pm- Property ID: HZ176264
- Price: $789,900
- Land Area: 0.48 Acres
- Bedrooms: 4
- Rooms: 7
- Bathrooms: 4
- Garages: 2.0
- Garage Size: x x
- Year Built: 2025
- Property Type: Residential, Residential
- Property Status: Active
- MLS#: 176264
Additional details
- Utilities: Natural Gas Available,Sewer Connected,Underground Utilities,Water Available
- Cooling: Central Air,Electric
- Heating: Heat Pump
- Flooring: Tile, Wood
- County: Lee
- Property Type: Residential
- Pool: Community
- Parking: Attached,Garage,Two Car Garage
- Elementary School: CARY WOODS/PICK
- Middle School: CARY WOODS/PICK
Mortgage Calculator
- Down Payment
- Loan Amount
- Monthly Mortgage Payment
- Property Tax
- Home Insurance
- PMI
- Monthly HOA Fees

