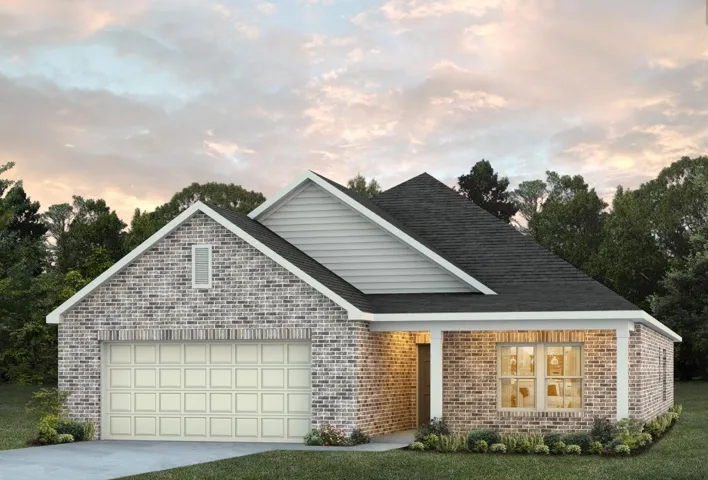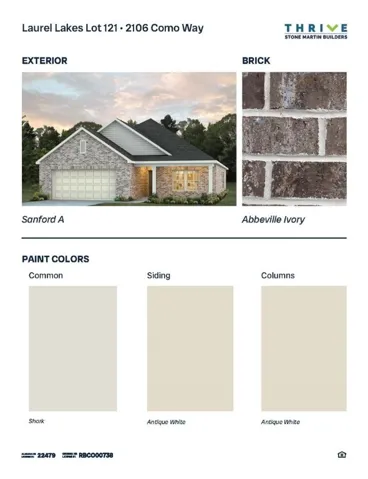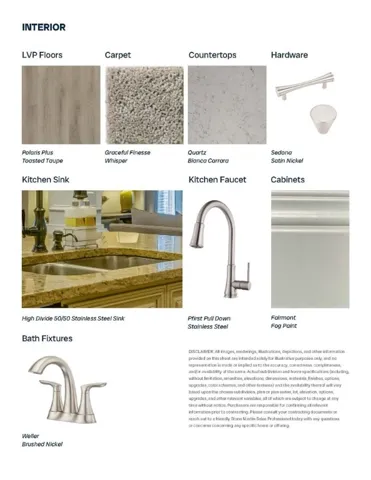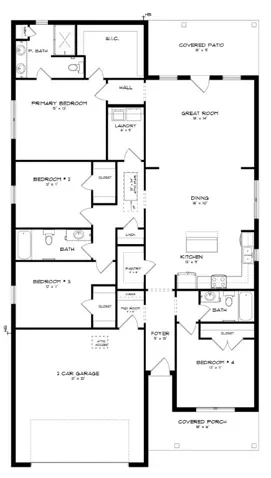Overview
- Residential, Residential
- 4
- 3
- 2.0
- 2025
Description
Up to $20k your way limited time incentive! Please see the onsite agent for details (subject to terms and can change at any time)The Sanford floorplan offers a comfortable and practical layout designed for modern living. The inviting foyer opens to an open-concept dining room, kitchen, and great room, creating a warm and spacious communal area. The well-appointed kitchen features a large pantry for ample storage. Step outside to the generous covered patio, perfect for outdoor living. The primary suite offers dual vanities and a sizable walk-in closet, while the secondary bedrooms each include walk-in closets. Additional conveniences include a linen closet and a mudroom with cubbies to keep everything organized. This design beautifully balances style and practicality for your ideal home.
Address
Open on Google Maps- Address 2106 COMO Way
- City OPELIKA
- State/county AL
- Zip/Postal Code 36804
- Area LAUREL LAKES
Details
Updated on August 1, 2025 at 7:40 pm- Property ID: HZ176120
- Price: $349,999
- Land Area: 0.22 Acres
- Bedrooms: 4
- Bathrooms: 3
- Garages: 2.0
- Garage Size: x x
- Year Built: 2025
- Property Type: Residential, Residential
- Property Status: Active
- MLS#: 176120
Additional details
- Utilities: Natural Gas Available
- Cooling: Heat Pump
- Heating: Heat Pump
- County: Lee
- Property Type: Residential
- Pool: None
- Parking: Attached,Garage,Two Car Garage
- Elementary School: JETER/MORRIS
- Middle School: JETER/MORRIS
Mortgage Calculator
- Down Payment
- Loan Amount
- Monthly Mortgage Payment
- Property Tax
- Home Insurance
- PMI
- Monthly HOA Fees





