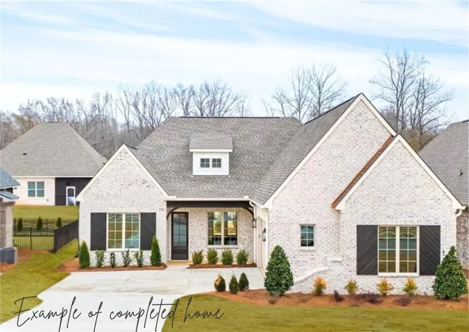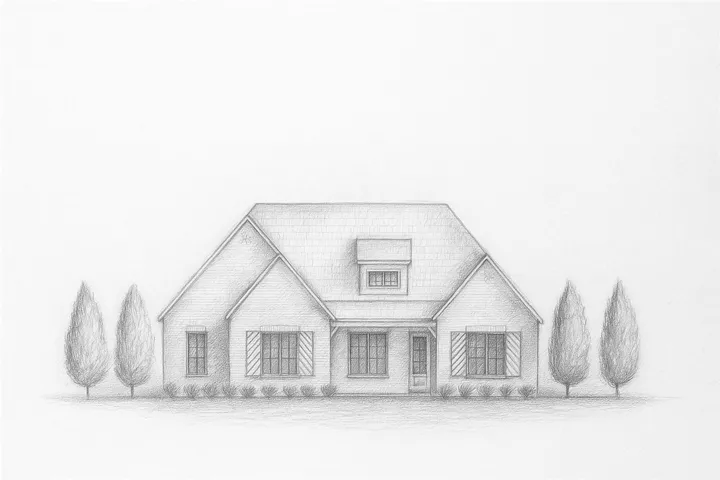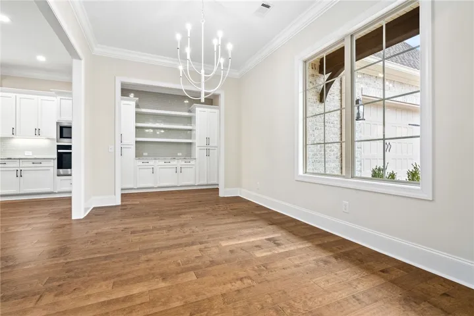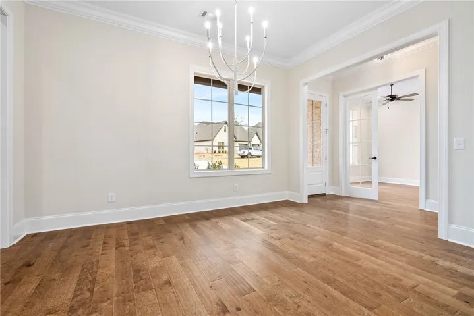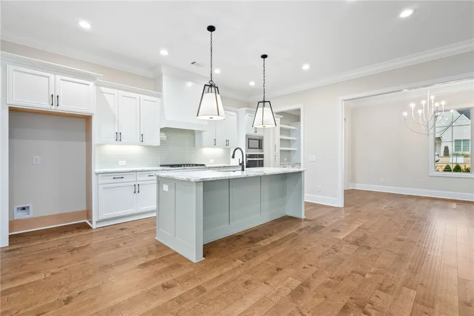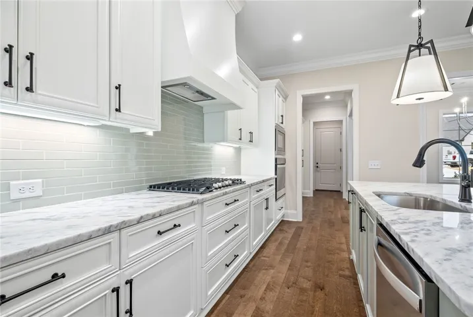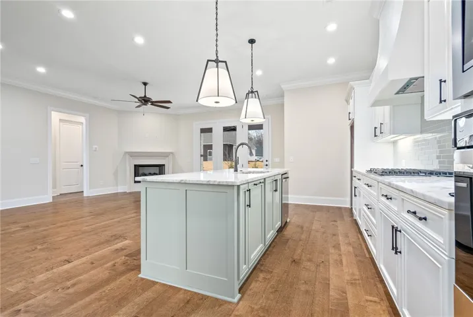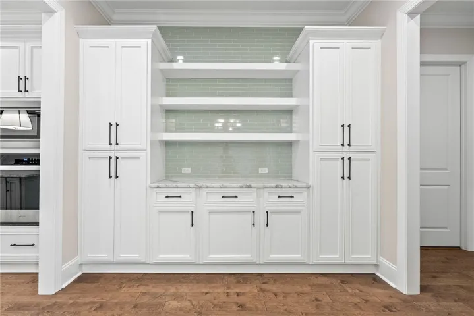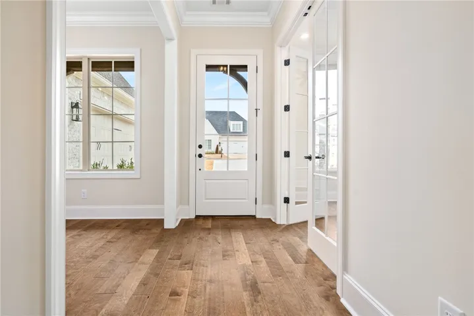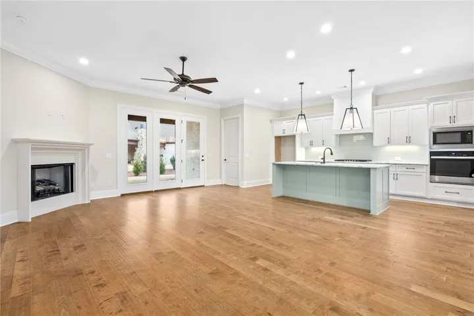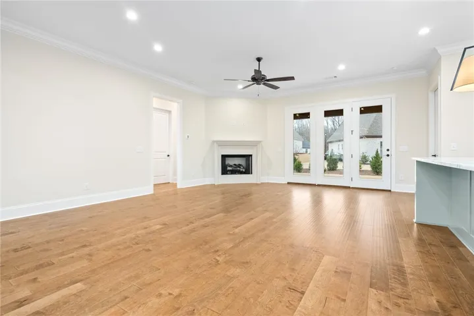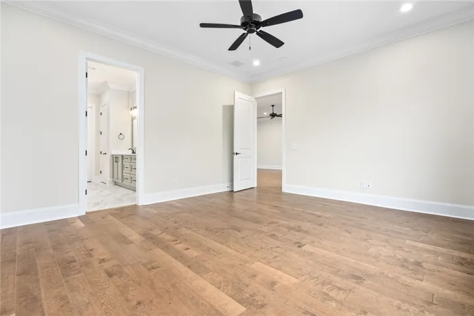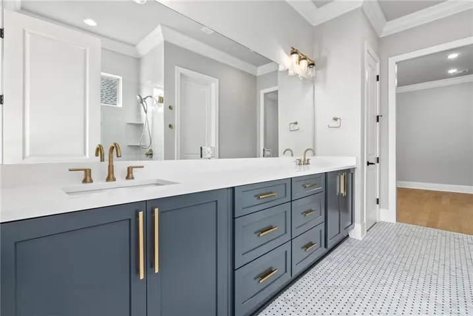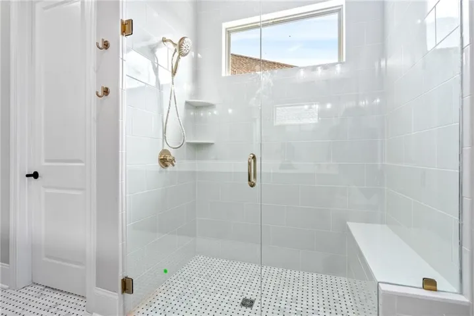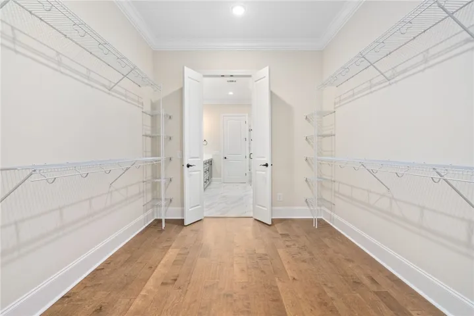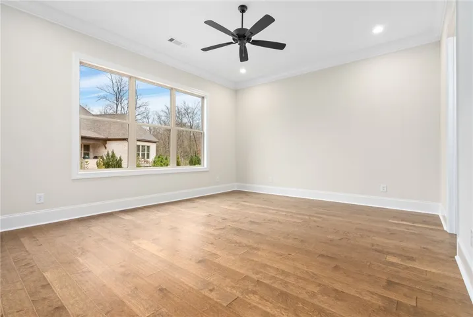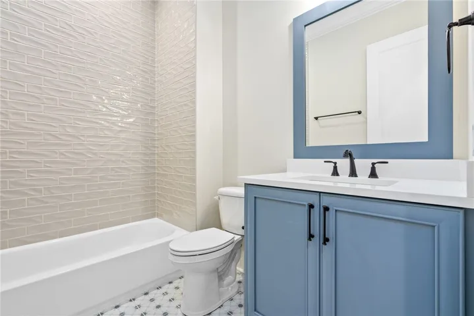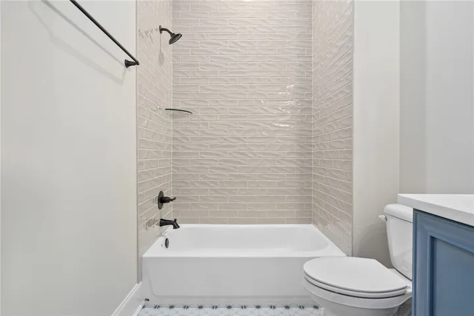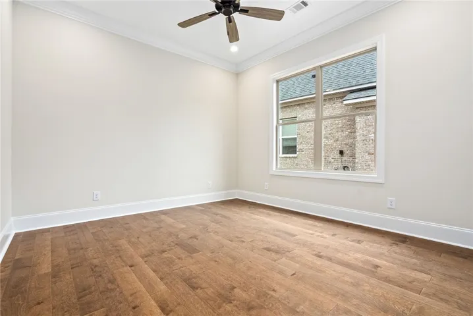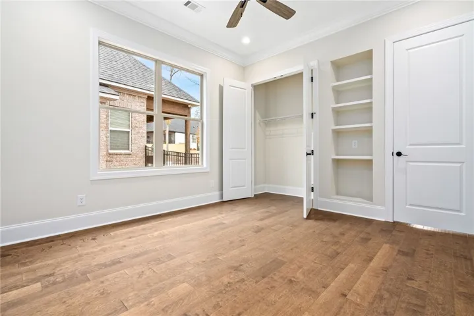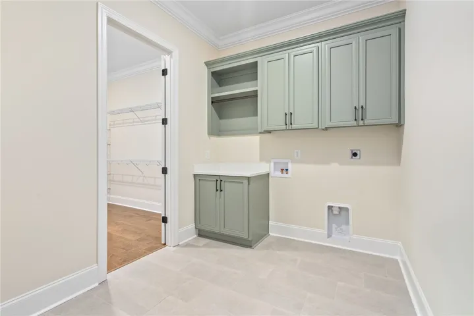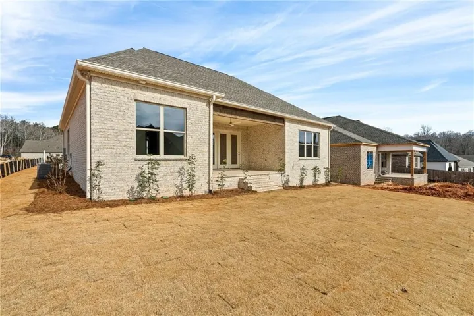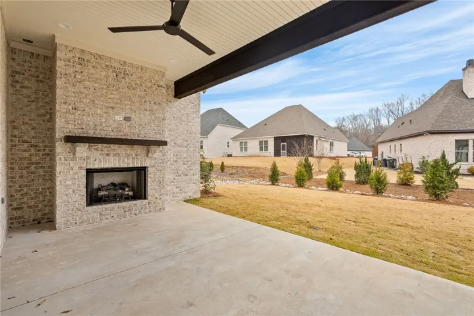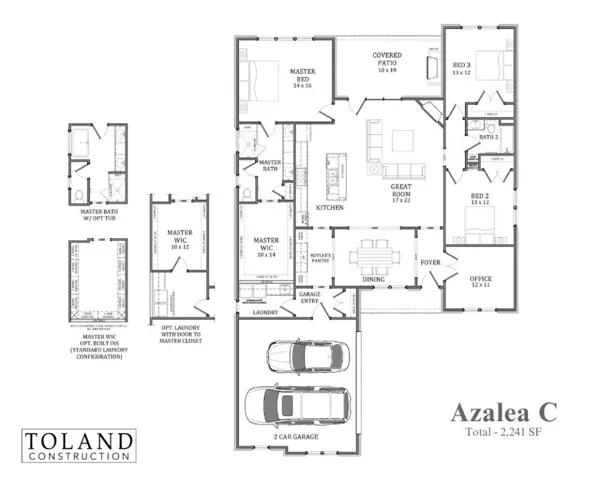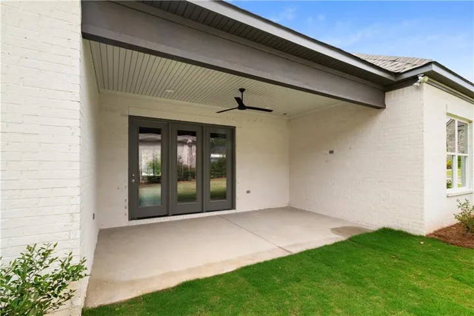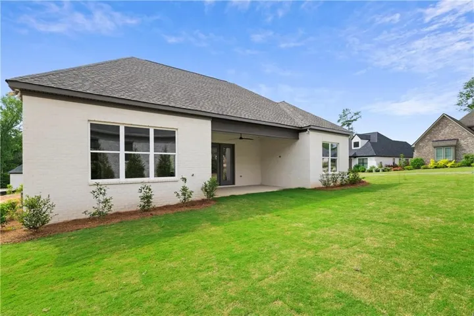Overview
- Residential
- 3
- 2
- 2.0
- 2025
Description
PROPOSED CONSTRUCTION! The Azalea Plan by Toland Construction offers single-level living at its finest. A dedicated study (or playroom/workout space) is accessed through French doors, creating a welcoming entrance. Beyond the foyer, a large-scale fireplace anchors the great room. The flow is seamless into the kitchen, which features a tremendous island & abundant custom cabinetry. A dining space is enhanced by a butler’s pantry providing storage in a lovely format. A large primary suite is adjacent to the expansive covered porch. An oversized vanity, zero-entry shower with floor-to-ceiling tilework, watercloset, & grand-scale closet complete the primary bath. Two bedrooms, both with wood floors, are located in a separate wing. Cabinetry in the laundry, plus a closet with double doors beyond, create functional utility rooms. *Priced for crawl space, but the lot accommodates a basement. Inquire for pricing.
Address
Open on Google Maps- Address 2346 CHAMPIONS Boulevard
- City AUBURN
- State/county AL
- Zip/Postal Code 36830
- Area BRENTWOOD
Details
Updated on August 14, 2025 at 9:43 pm- Property ID: HZ175920
- Price: $584,900
- Land Area: 0.33 Acres
- Bedrooms: 3
- Bathrooms: 2
- Garages: 2.0
- Garage Size: x x
- Year Built: 2025
- Property Type: Residential
- Property Status: Active
- MLS#: 175920
Additional details
- Utilities: Cable Available,Natural Gas Available,Sewer Connected,Water Available
- Cooling: Central Air,Electric
- Heating: Heat Pump
- Flooring: Tile, Wood
- County: Lee
- Property Type: Residential
- Pool: None
- Parking: Attached,Garage,Two Car Garage
- Elementary School: AUBURN EARLY EDUCATION/OGLETREE
- Middle School: AUBURN EARLY EDUCATION/OGLETREE
Mortgage Calculator
- Down Payment
- Loan Amount
- Monthly Mortgage Payment
- Property Tax
- Home Insurance
- PMI
- Monthly HOA Fees

