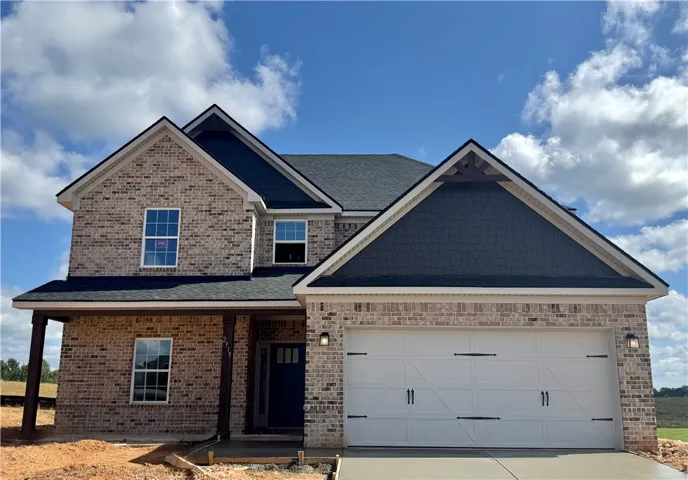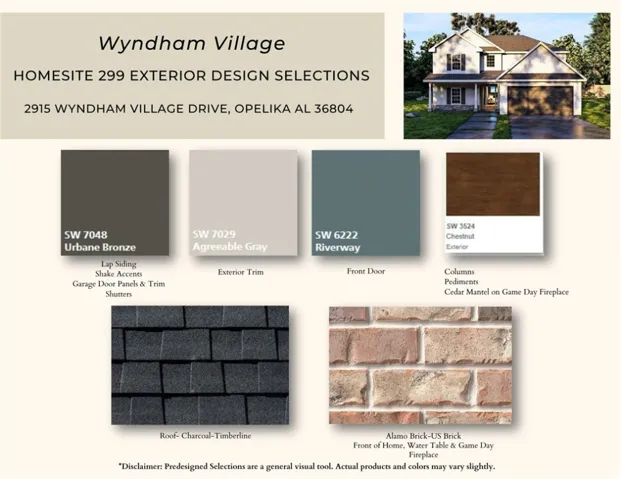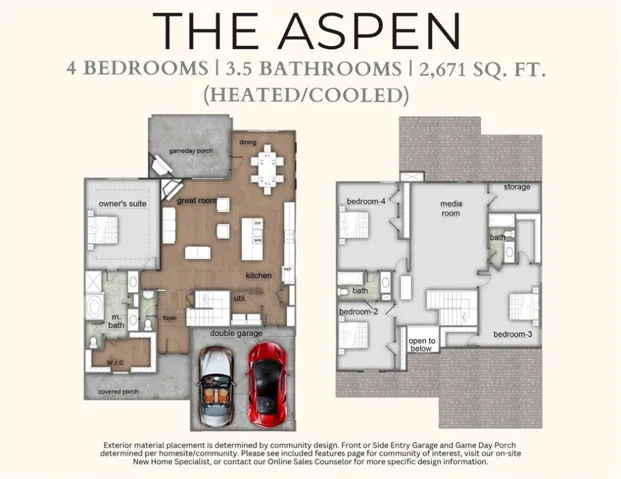2915 WYNDHAM VILLAGE Drive, Opelika, AL 36804
Overview
- Residential, Residential
- 4
- 4
- 2.0
- 2025
Description
Wyndham Village, a charming Hughston Homes community nestled in Opelika, Alabama. Welcome to our Aspen A floor plan, with 2671 Sq. Ft. of Well-Designed living space, one of our Most Popular plans. Step into the Light-flooded Foyer and feel right at Home. Open Concept with Spacious Great Room w/ Gas Fireplace, Large Kitchen w/ Tons of Stylish Cabinetry, Granite Countertops, Tiled Backsplash & Stainless Appliances to include Gas Range. Large Kitchen Island Open to Both Dining Area & Great Room. Owner’s Entry Boasts our Signature Drop Zone, the Perfect Catch-all. Owner’s Suite on Main Level Features Trey Ceilings and an Abundance of Natural Light. Owner’s Bath with Garden Tub, Tiled Shower, Vanity & Spacious Walk-in Closet. Laundry Room is conveniently tucked on the Main Level. Explore the Upstairs featuring a Large Open Media Room, ideal for a 2nd Living Space. Additional Bedrooms are Spacious with Ample Closet Space. Enjoy Luxury Vinyl Plank Flooring throughout Living Spaces on Main Level & Tons of included Features. Our Signature Gameday Patio with Wood-Burning Fireplace is the Perfect Space for Fall Football. Elevate your lifestyle with Home Automation, Keyless Entry, Video Doorbell, Automated Front Porch Light, and more!
Address
Open on Google Maps- Address 2915 WYNDHAM VILLAGE Drive
- City OPELIKA
- State/county AL
- Zip/Postal Code 36804
- Area WYNDHAM VILLAGE
Details
Updated on October 2, 2025 at 5:09 pm- Property ID: HZ175887
- Price: $399,900
- Land Area: 0.27 Acres
- Bedrooms: 4
- Bathrooms: 4
- Garages: 2.0
- Garage Size: x x
- Year Built: 2025
- Property Type: Residential, Residential
- Property Status: Active
- MLS#: 175887
Additional details
- Utilities: Natural Gas Available,Underground Utilities
- Cooling: Central Air,Electric,Heat Pump
- Heating: Electric,Heat Pump
- Flooring: Carpet,Plank,Simulated Wood,Tile
- County: Lee
- Property Type: Residential
- Pool: Community
- Parking: Attached,Garage,Two Car Garage
- Elementary School: NORTHSIDE INTERMEDIATE/SOUTHVIEW PRIMARY
- Middle School: NORTHSIDE INTERMEDIATE/SOUTHVIEW PRIMARY
Mortgage Calculator
- Down Payment
- Loan Amount
- Monthly Mortgage Payment
- Property Tax
- Home Insurance
- PMI
- Monthly HOA Fees





